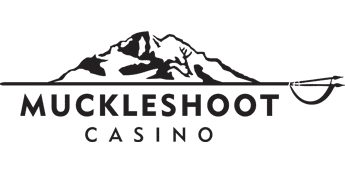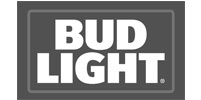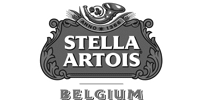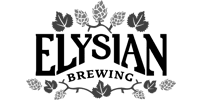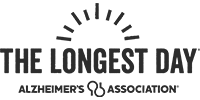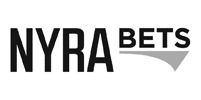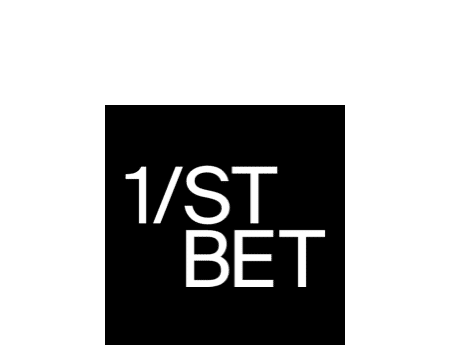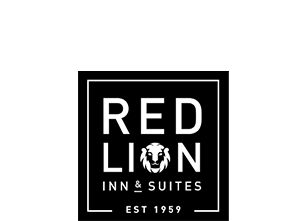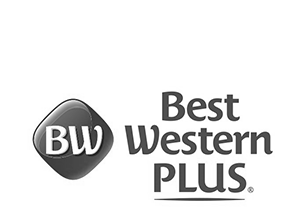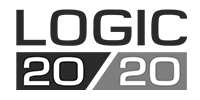Plan Your Next Event
Introducing Emerald Downs: Your premier choice for first class events in the Pacific Northwest. Strategically nestled between Seattle, Tacoma, and Bellevue, we offer the perfect venue for parties, meetings, and thrilling race-day experiences.
Ready to elevate your next event? Learn more about our venue below.
Contact Us to Plan Your Event
Let us help you plan your next event or meeting. Our sales staff can help design the perfect event for your group. We feature eleven unique venues for groups of up to 10,000 guests during live racing season and non-race days. With our in-house catering, we offer an array of delicious menu options to satisfy every palate.
Check out our venues and be sure to take a Virtual Tour to get a 360° view of each of our major venues!
Simply fill out the form below, or contact us at [email protected] or call 253-288-7700
Click here to view our full events calendar and promotional schedule.
Emerald Room
Our largest banquet room is the Emerald Room. The Emerald Room does not have direct views of the track, so events during our non-racing days can be accommodated in this large banquet room with attached bar.
This location is ideal for meetings, banquets, fundraisers, weddings/wedding receptions, holiday parties, and tradeshows.
| Venue | Square Feet | Dimension | Reception | Banquet | Theater | Classroom |
| Emerald Room | 4,260 | 60’x71′ | 400 | 400 | 400 | 168 |
The Suites
At the pinnacle of the grandstand, The Suites offer sweeping views of the racetrack, its lush surroundings and majestic Mount Rainier.
This one-of-a-kind venue offers the perfect setting to entertain clients or spend time with friends and family in your private suite.
The Suites are named after the three Triple Crown races – Preakness Stakes, Belmont Stakes and Kentucky Derby. Also, our new addition to the 6th floor suites is the Mountain View Suite.
Council Room
The Council Room, located on our fifth floor, is a private balcony open to the fifth floor featuring breathtaking views of Mount Rainier. The tables have their own televisions, with a bank of televisions on the back wall. Between our races, you can watch and wager on other races around the country or keep an eye on your favorite sports team.
| VENUE | SQUARE FEET | DIMENSIONS | RECEPTION | BANQUET |
| Council Room | 1,058 | 23′ x 46′ | 64 | 64 |
Trackside Pavilion
One of our most popular areas is our Trackside Pavilion. With an up-close view of the track, the Trackside Pavilion offers indoor and outdoor space. The bar, betting windows and buffet are conveniently located in the Pavilion. You will see the horses parade in front of you before the race, see the horses pass you during the race and you can also give a shout out and applause to the winning horse and jockey when they jog pass you on the way to the Winner’s Circle. You can’t get any closer to the action.
| VENUE | SQUARE FEET | DIMENSION | RECEPTION | BANQUET |
| Trackside Pavilion | 2,100 | 70′ x 30′ | 120 | 60 |
View Room
The View Room is located on our fourth floor. With two walls of windows, you have a view of the saddling paddock were the horses parade prior to stepping on the track and a view of the track and Winner’s Circle. The tables are linened rectangle tables of 8.
The bar and betting window are located in the adjacent Emerald Room, and the buffet would be served in the View Room.
| VENUE | SQ FT | DIMENSIONS | RECEPTION | BANQUET | THEATER | CLASSROOM |
| View Room | 1,380 | 30′ x 46′ | 100 | 100 | 100 | 50 |
The Loft Suites
Introducing our newest addition: the Loft Suites, located on our 5th-floor terrace. Each suite offers seating for up to 20 guests and can be combined for larger gatherings. Experience the excitement of live Thoroughbred horse racing in unparalleled comfort and style.
Pricing is accessible, with $750 on Saturdays and Sundays and $450 on Friday nights, covering admission, program, tip sheet, snacks, and seating. Escape the crowds and elevate your experience in our exclusive indoor VIP area.
Indulge in private seating and table-side service with our dedicated cocktail server and staff. Join us for an effortless and enjoyable day at the races.

